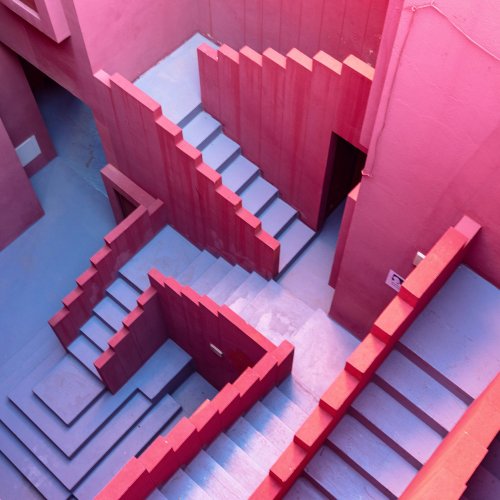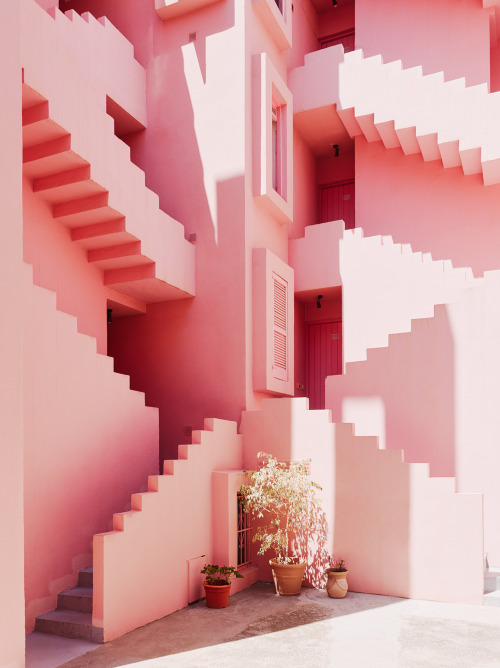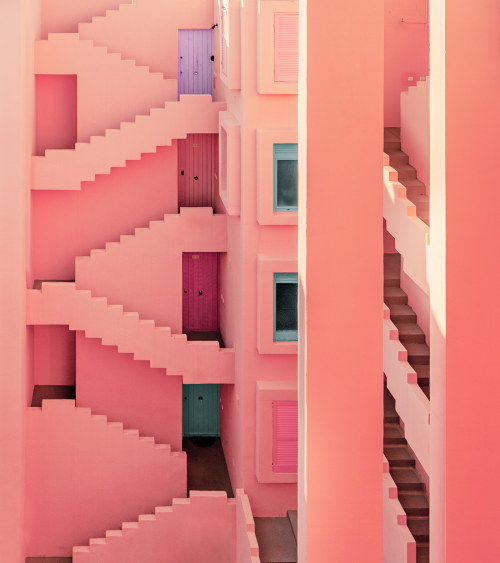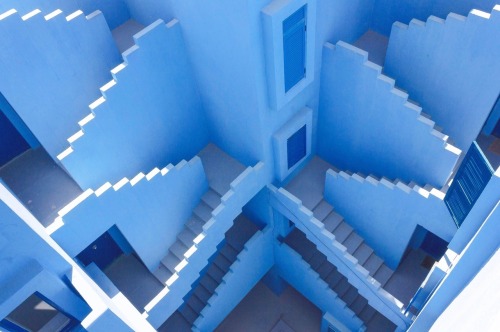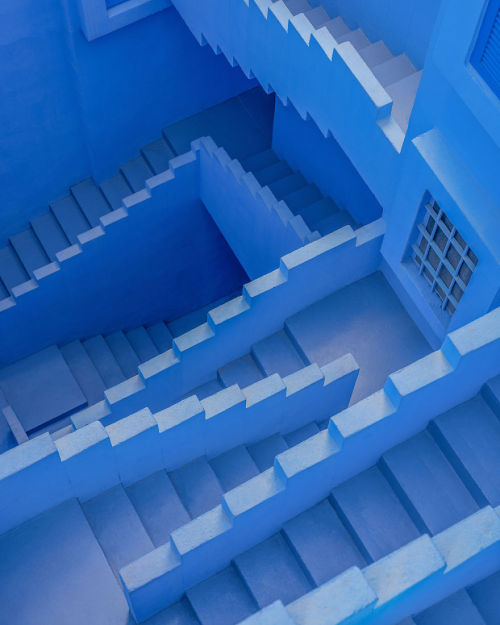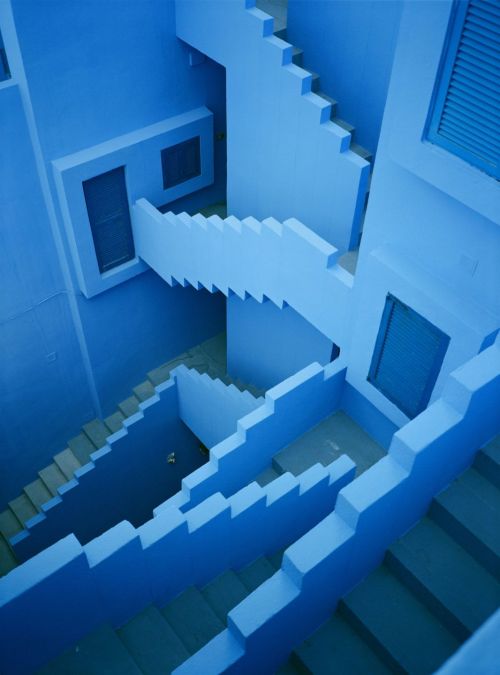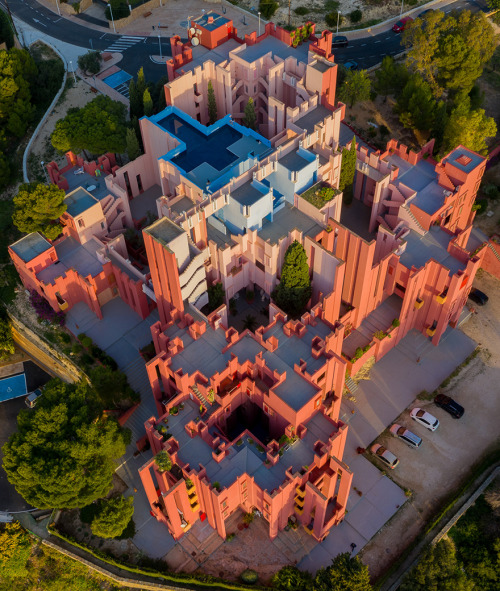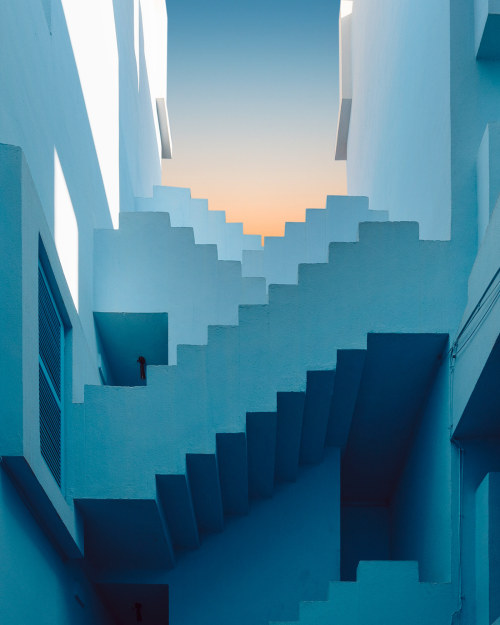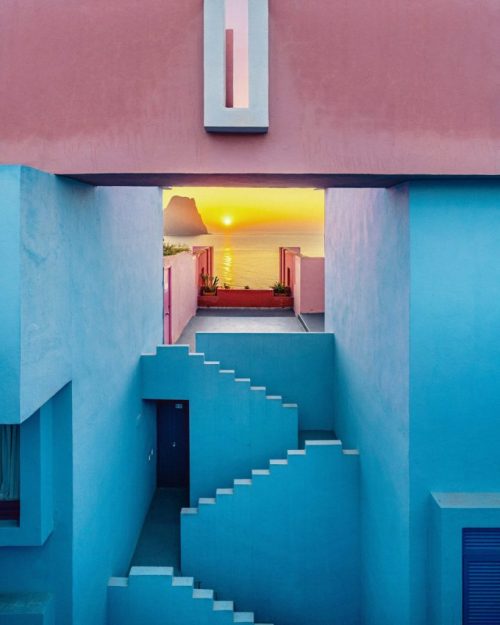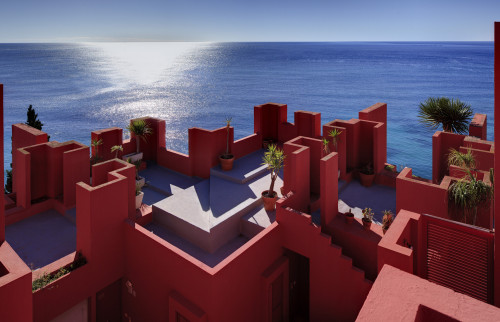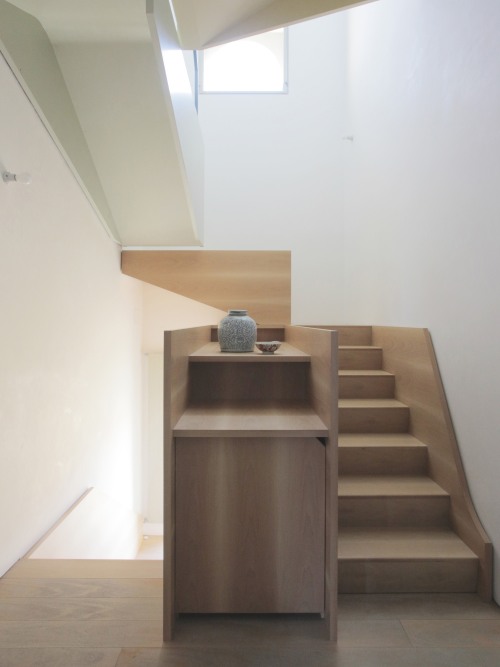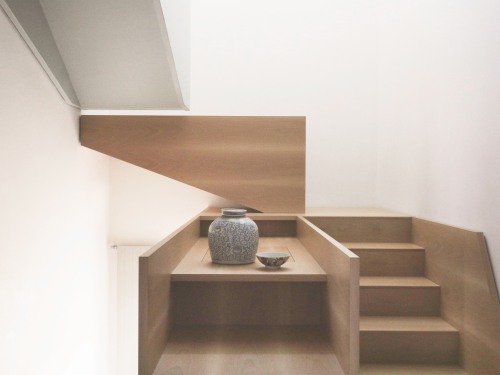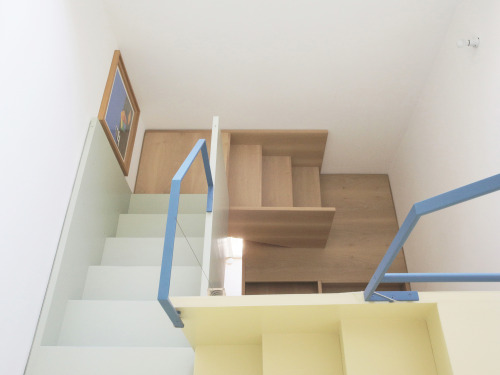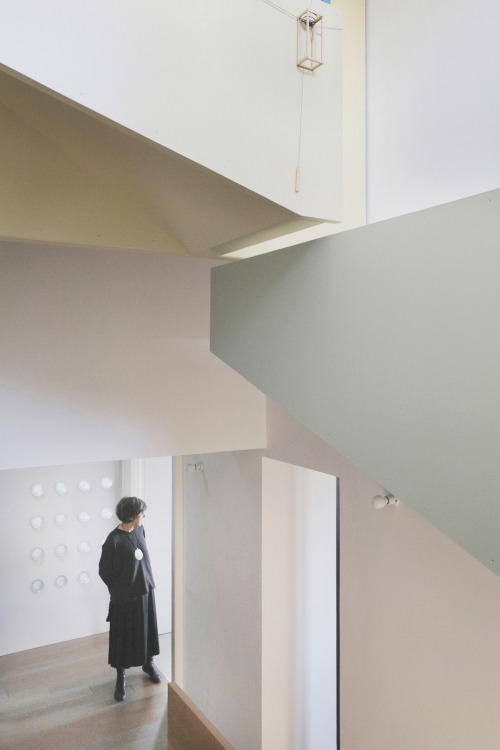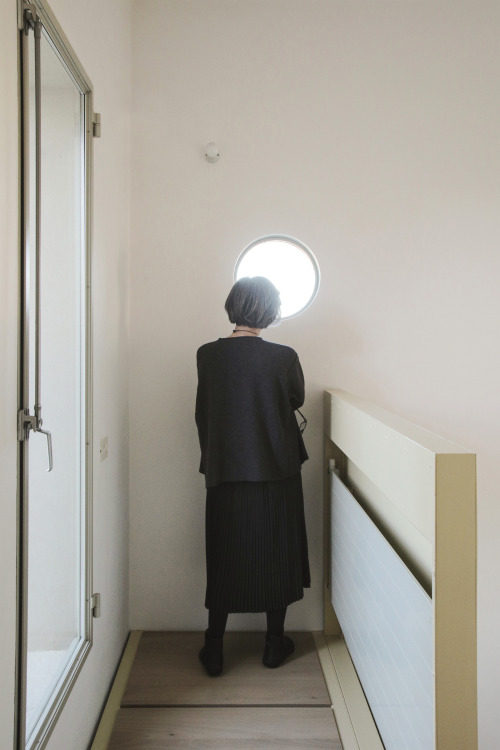Joe Goode (23 March 1937 - 22 March 2025)
After studying under Robert Irwin at the Chouinard Art Institute, Joe Goode made a name for himself among a generation of Los Angeles painters who muddied the waters of abstraction by moving toward the representation of ordinary objects.
His abstractions of unmade beds, torn cloud canvases, and unusable staircases demonstrate this exploration of the mundane and typify Goode’s interest in subverting the quotidian by offering the viewer an impossible and unexpected viewpoint.
In his Staircase series which began in 1964, replicas of ordinary stairsteps made of wood and cheap carpeting are usually propped up against a wall or fitted into a corner. Yet they lead to nowhere, surreally altering an otherwise unremarkable subject.
Joe was an innately gifted painter, able to produce the most gorgeously painted works while his subject matter often remained prickly .
He questioned the authenticity of experience through his color-saturated world-view. He wanted the viewer to remember that no matter how beautiful the painting, you are looking at a man-made image.
Rest in Power !
Image: Stairs, c. 1968, Wood and carpet, 43 x 49 x 49 in. (109.22 x 124.46 x 124.46 cm)








